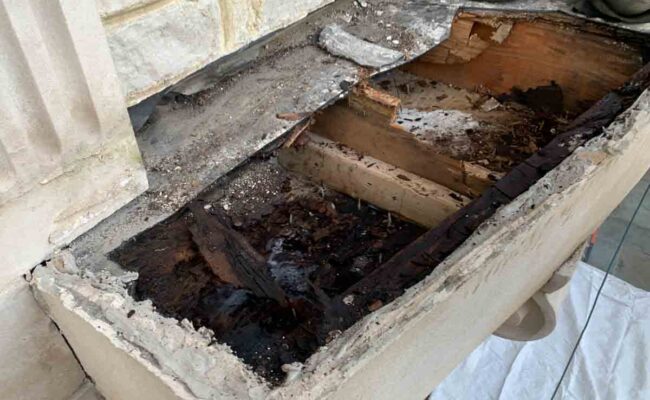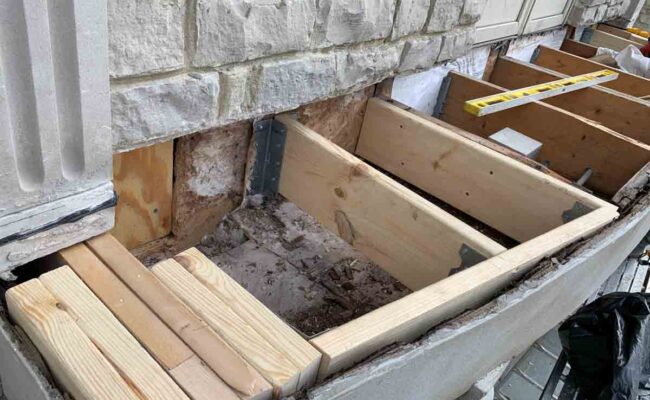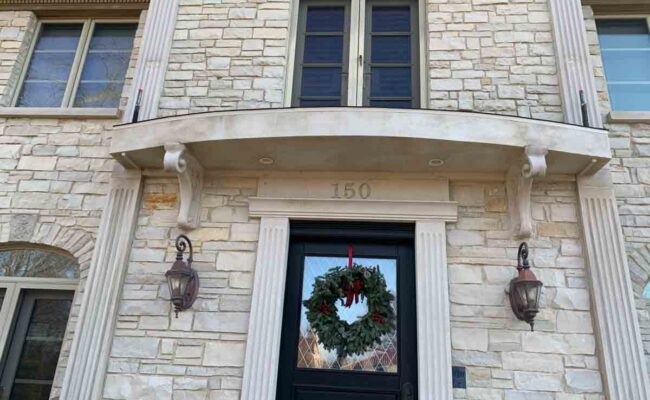Having well done roof with well leak-proof installed railing anchoring system is critical.
Previous roof of this balcony was leaking for years to the point that the main supporting beams under beautiful heavy concrete raining were completely rotted out.
This balcony was likely to collapse soon.
First of all, we had to reinforce the structure of this balcony.
To do so, we’ve opened the ceiling inside of the house and installed 2-2x10 beam sistering it to existing beam on both sides of the balcony, while extending them long enough to inside of the house.
Then other rotted structural lumber was replaced as needed, while creating pa proper pitch of this roof.
Then 3/4” thick plywood was installed the way, so it does not touch the balcony’s walls stucco.
Next the base, well primed .032 gauge aluminum edge flashing and torched down modified bitumen membrane.
Then custom made and properly installed anchors for new heavy decorative railing.








1 Response